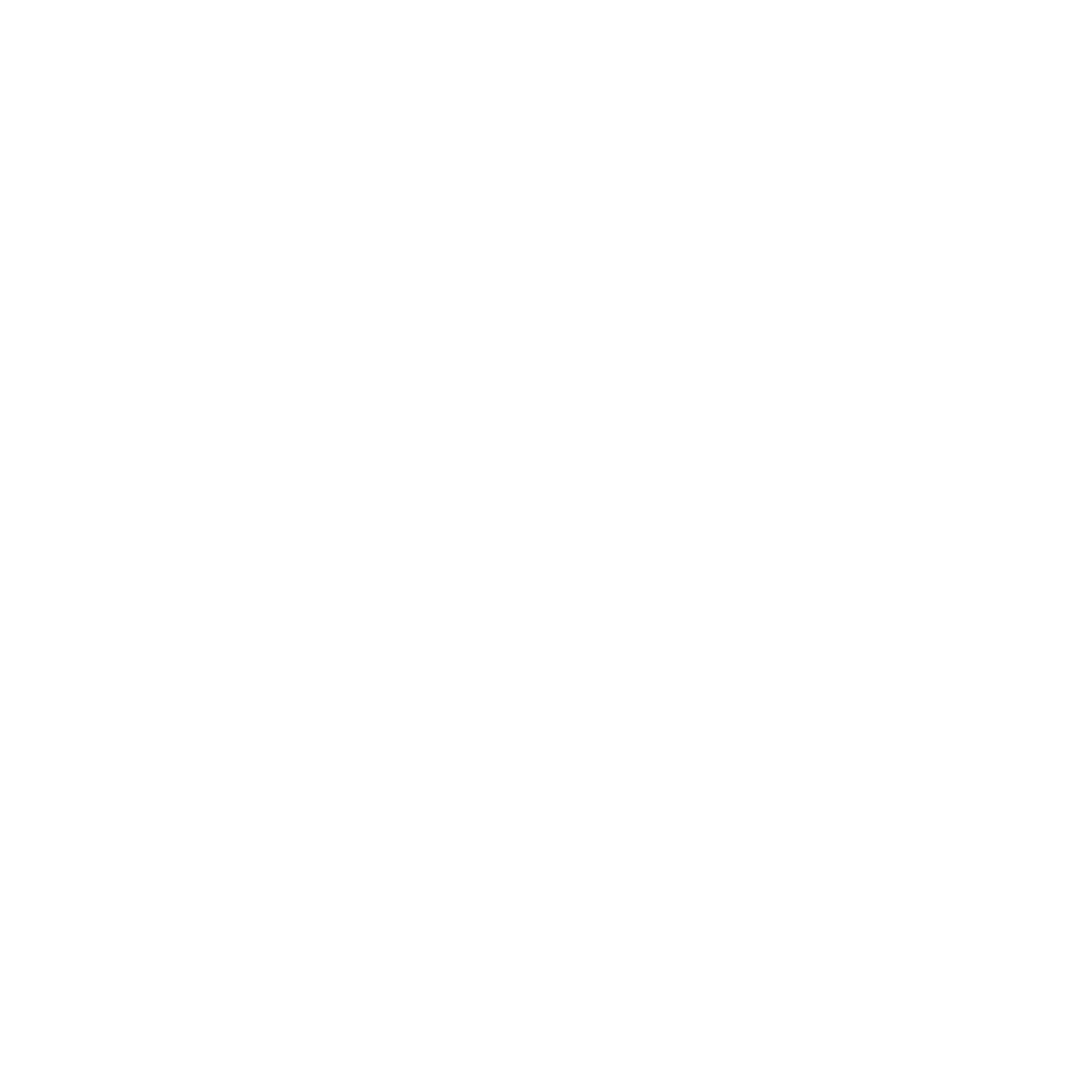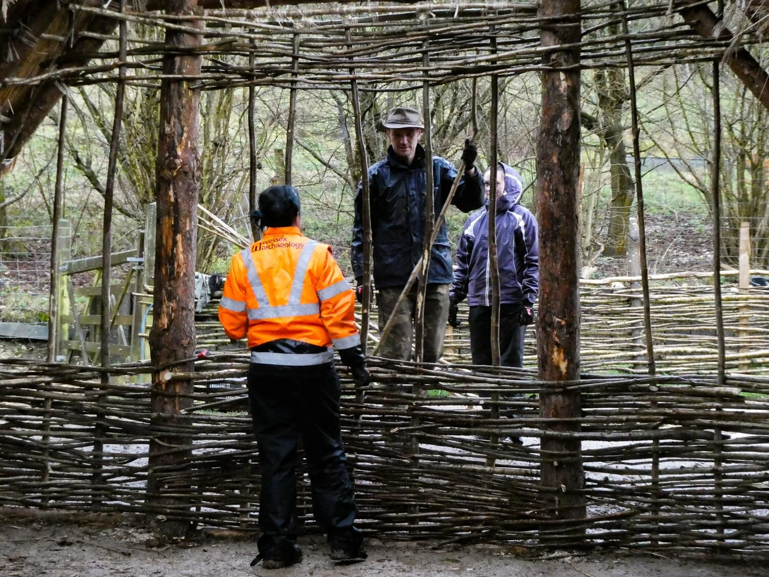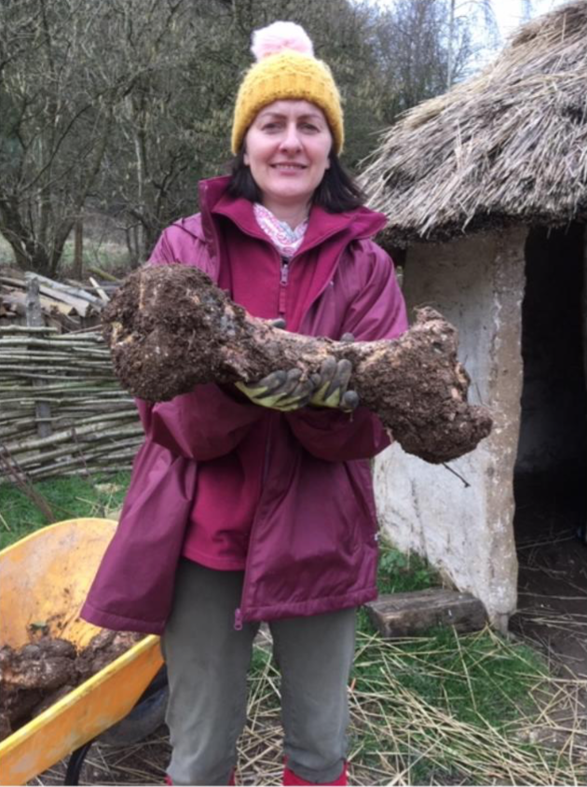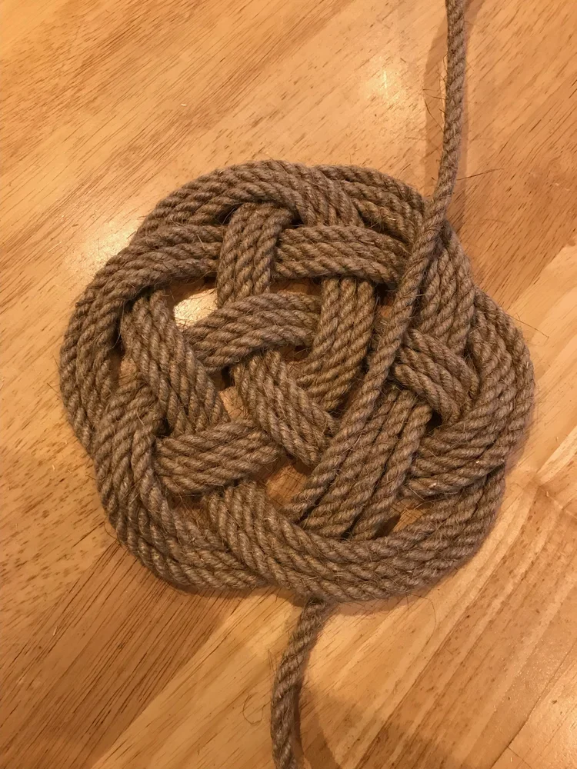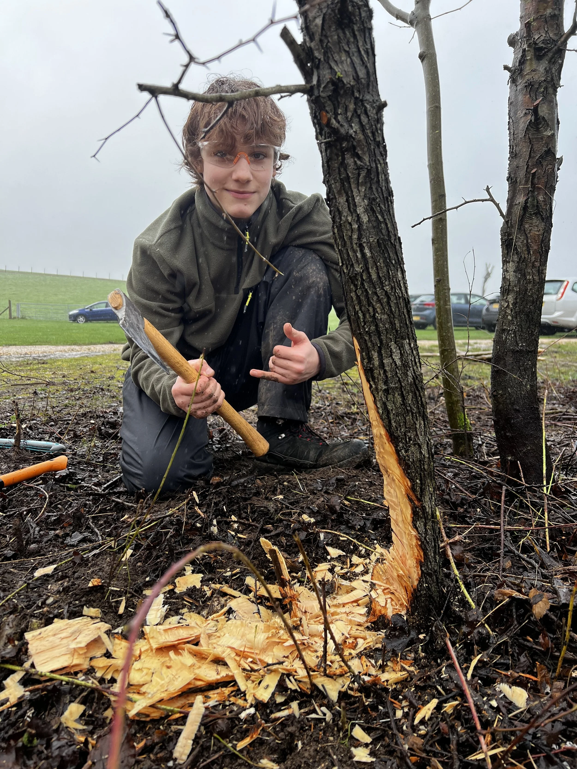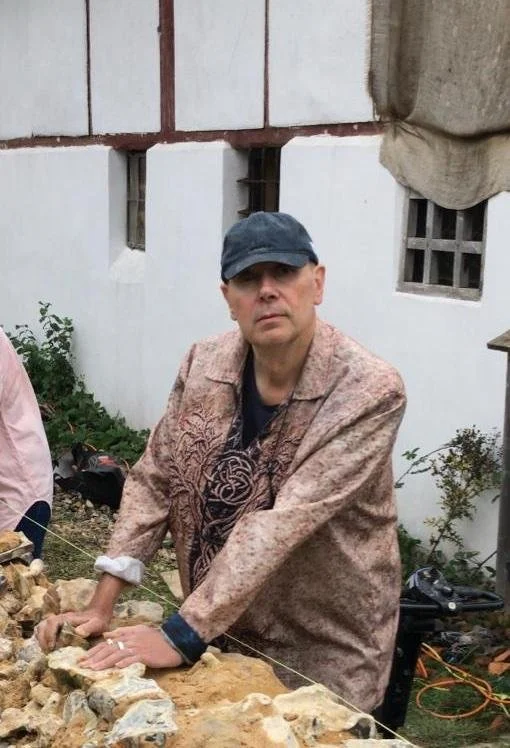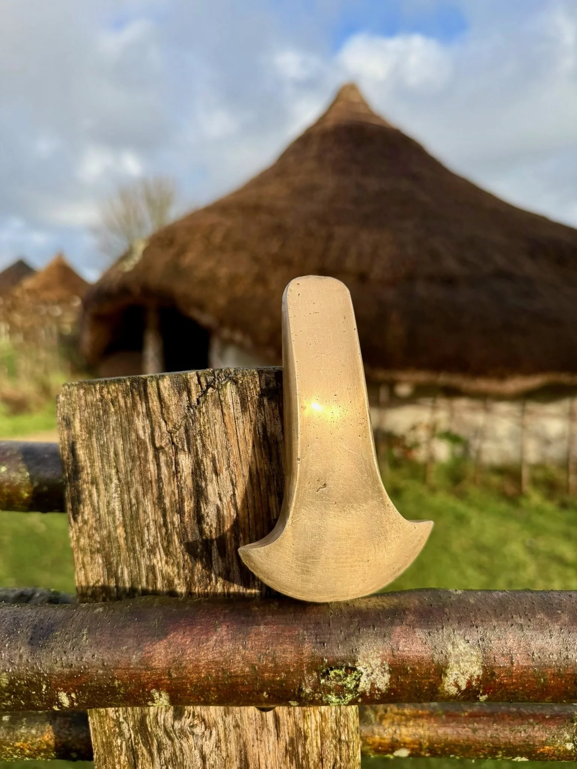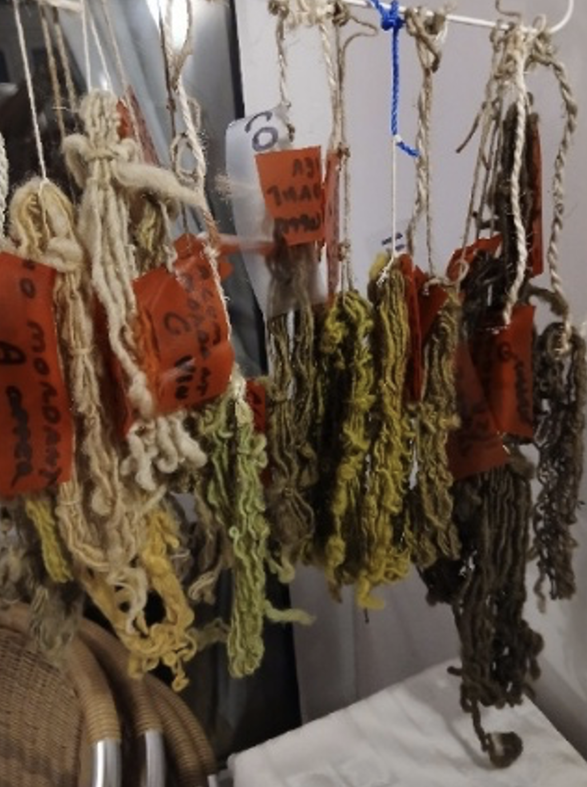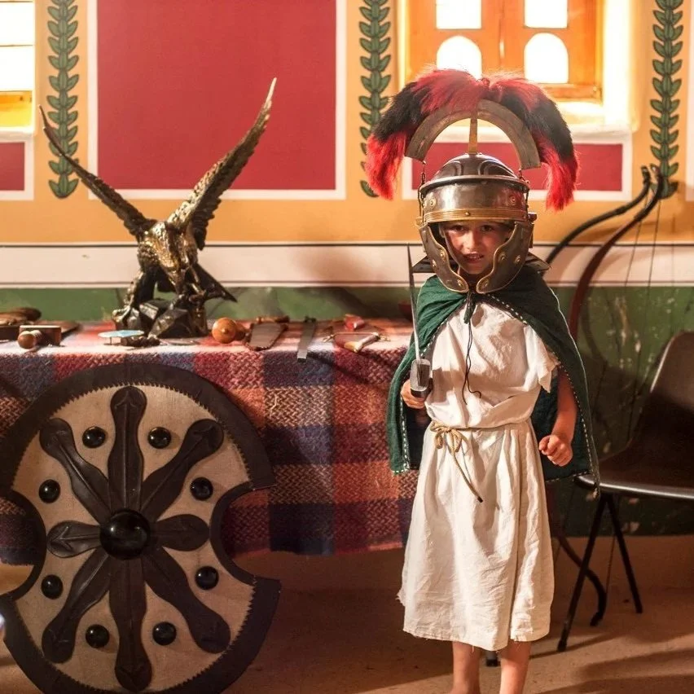
Neolithic House Project week 10
Week 10 of our Horton House Neolithic project and the thatching, wattling and planking continues. Trevor Creighton reflects on the different building techniques we’re testing and the huge communal effort involved in the build so far.
This week our projects co-ordinator Trevor Creighton has been reflecting on the many people who have been involved in our Horton House build so far , and the different building techniques we are using in the construction.
We’ve been recording the progress of the Horton Neolithic house build using time lapse photography. We have a bit of a laugh in the office watching the superfast action, with little figures rushing in and out of frame carrying thatch, tools, and mugs of tea, and the occasional visitor’s face popping – knowingly or otherwise – into frame. If you remember the Benny Hill Show you’ll get the picture.
But the most striking aspect of watching these cinematic rushes is seeing how many different people have been working on the project. Claire has mentioned the fantastic efforts of the Wessex Archaeology crew in former posts. Their wattling is the stuff of legend – so much so that the western end of the building has been dubbed the ‘Wessex Wall’. We also have fantastic work being done by some of Butser’s regular volunteer team. They have been constructing the eastern wall using vertical planks set into the ground at the base, rising almost to the top of the building (we are leaving a small, triangular opening at the top for smoke to escape) and secured with wooden pegs. This labour of love is called the ... wait for it... ‘Volunteer Wall’. Poets and archaeologists are close bedfellows.
The different types of wall are significant not only as great projects for the people involved, but also as aids to understand the building – both for visitors and for archaeologists. It is impossible to tell from the archaeology exactly how the walls on the original building were constructed. In building different variations – wattled walls at one end, planks at the other, and horizontal timbers on each side – we have two important aims. One is to demonstrate to visitors that experimental archaeology involves a lot of supposition (OK, informed guesses if you will). By offering three possibilities for the wall construction this process is clear for all to see – we are keen to avoid any suggestion that we are ‘rebuilding’ a known past. The other important aspect of this approach is that when the building is ultimately demolished, the footprint from each different wall interpretation might well give us some clues as to how the original was made! Let’s hope that’s a way off, though!
Neolithic House Project week 9
Week 9 of our Neolithic House project and we’ve been working on our wattling skills!
Week 9 of our Neolithic House project and we’ve been working on the wattle wall on one end of the house with the help of a team from Wessex Archaeology. Here our Archaeologist Claire reflects on the importance and nature of wattling!
We all have weird archaeological obsessions, and those who know me here will tell you mine is toilets and poo. To frame that in academic (and more palatable terms) that’s waste management and disposal in the past. So you can imagine my excitement when I get the opportunity to write about it under the guise of discussing building construction!
Re-creating buildings from the past is often an opportunity to gain a better appreciation of the materials and their qualities. This is certainly the case with wattle and daub which we use extensively here. Wattle being the woven structure onto which a malleable filler made partially of cow poo is pushed, forced or pressed.
It is one of the mainstays when it comes to traditional building materials, and has been since the Neolithic. We have evidence from many parts of the world, including Çatalhöyük in Turkey, commonly thought of as one of the world’s first large scale settlements. Variations on the same theme are mud and stud, jacal, bajarreque, pierrotage and columbage. Its modern equivalent is lathe and plaster.
In Britain, the wattle frame has traditionally been made of quick growing coppiced woods like hazel and willow, woven around vertical staves made of hazel, oak, ash or similar.
The construction of the buildings here at Butser lend themselves to the more simple square panels, where the wattle is woven horizontally through long runs of open panel work, but during later historical periods building techniques created much smaller spaces between structural timbers, and therefore other techniques such as close-studding were utilised. I’d very much recommend Trevor Yorke’s delightful pocket sized ‘Timber-Framed Building Explained’ for those of you interested to find out more about such matters.
Daub used to cover this frame essentially needs to consist of three things: a binder like clay, lime and chalk dust, an aggregate for bulk like soil or sand, and a reinforcement such as straw or hair. Animal poo, usually cow manure is a tried and tested ingredient – it’s sticky, stretchy and made up of organic, fibrous material. Mixed together by humans’ feet or trampled by livestock, these materials are glued by forcing it onto the wattle frame, left to dry and then often painted with clay or limewash. Fascinatingly, daub is one way of ascertaining through the archaeological record, that building homes was a family affair. Archaeologists can ascertain from examining lumps of excavated daub that there are cases where the balls were clearly formed by child sized hands.
While you can’t tell whether grandma or grandchild stuck this example onto a building, you can clearly see the impression of the wattle in this excavated example. (thank you Maisie from Pre Construct Archaeology, for this sample).
On a final note, I’d like to return to the subject of books that have inspired me in the process of thinking about building techniques in the past. Originally published in the early seventies ‘Shelter’ by Lloyd Kahn is a beautifully illustrated and annotated book paying homage to building construction across space and time. Heart warmingly, at the core of this book is an acknowledgement that what drives humans to create structures for living goes further than just the need for shelter; it is the desire in all of us to have a place we can call home.
Here are some pictures of the team from Wessex who joined us this week to help with our wattle wall!
Neolithic House Project week 8
Week 8 of our Stone Age house project and we’ve been welcoming staff from Wessex Archaeology to help with wattling and coppicing.
Week 8 and we are busy thatching, wattling and coppicing as well as talking to lots of lovely visitors about the build as part of our February half term activities. We were also joined by some of the team from Wessex Archaeology for a day helping us with our wattle wall, affectionately named the ‘Wessex wall’!
Here our archaeologist Claire shares a bit more about our progress this week…
Yesterday we were joined by Phil, Holly, Finn, Karen, Jenny, Robyn and Emma from Wessex Archaeology. It was great to have people from a wide number of departments, particularly office staff who don’t normally get to feel the wind and rain in their face during daylight hours!
Because I didn’t have the wherewithal to take a group photo, I have substituted it with a scenic shot of a ‘typical’ archaeologist (according to Playmobil anyway). Actually I thought they got it pretty spot on:
Dishevelled and unwashed, with clothes that could stand up on their own: Check!
Hasn’t bothered to shave for a few days: Check!
Hangover from hell: Check!
Clearly modelled on a number of digs I have had the pleasure to be on but of course nothing like the professionals at Wessex. Out respectable, clean, sober and enthusiastic visitors were given a short introductory tour of the farm, followed by an opportunity to inspect the house under construction. In addition to trying out some thatching, our helpers are joining us to help construct one of the end walls of our house.
At the wider end, we have chosen to build with wattle and daub. Our Wessex team divided into two groups. The first focused on stripping all the side shoots from hazel which we had cut down in our own little coppice here on site. This hazel will form the long rods which we wattle with. This was an exciting opportunity to be let loose with billhooks, and everyone enjoyed using hand tools, particularly Emma who normally wields a pen in the office. She proudly showed me the blister she had gained from all her efforts!
The second team worked on preparing the upright ‘staves’ around which we will weave our wattle wall. There was some good humoured confusion and discussion about exactly how to get started with the wattle – it’s a bit of a challenge when it’s all being done under the eaves of a building as we are here. But, that is the nature of experimental building – testing out ideas and then adapting them as you go along. Hopefully by the time the second group of Wessex volunteers join us next Tuesday, we will be well on our way with the wattling. Probably best not tell the last group that all that will be left to do when they get here in a couple of weeks is the daubing (that’s sticking cow poo on the walls to you and me……)
Neolithic House Project week 7
Week 7 and we’ve been doing some calculations and reflecting on the huge team effort and resource requirements of building a Stone Age house like this!
Week 7 of our house project and Archaeologist Claire reflects on the team effort and resources that have so far gone into building our house.
Calculations and collaborations
Like a scene from DIY SOS, the house had people swarming all over it yesterday, beavering away at various tasks, from thatching to attaching oak planking, tidying loose cordage, levelling the floor, and digging trenches for a sill plate to sit in. The weather was glorious, spirits were high and the feel good factor was evident. It’s the closest I’ve felt in terms of communality, to what a build might have been like in the Neolithic.
Throughout the construction, we have kept track of the amount of materials used. These calculations allow us to extrapolate how many ‘(wo)man’ hours it might have taken, and how much time within a community would have been dedicated to each task. Everyone from school age to the most hardened academic enjoys the thrill of knowing how many tons of thatch there are on the roof directly above their head. Current calculations for the amount of thatch round out at about 6.12 tonnes!
We’ve also worked out that we’ve used to date, 1440 metres of cordage for thatching, 2728 metres for lashing the battens on to the rafters of the roof and another 864 metres of heavier duty rope for the major structural joints.
In terms of the timber used, our calculations suggest we’ve used in the region of 6.6 tonnes of Scot’s pine just to form the main structure, plus around 570kg of hazel for the battens.
Finally for this week, I should mention that we have a few special days lined up with Wessex Archaeology.
Wessex have already been extremely generous with their time and expertise, joining us for events and allowing us access to their amazing array of skilled staff, from drone pilots to graphic designers. The directors at Wessex have generously agreed to allow 20 of their staff, from office staff to hardened diggers to join us across 4 ‘health and wellbeing’ days. Such activities offer opportunities for learning, skill sharing and networking, as well as being good for mental and physical health, particularly for those who many not otherwise work out of doors, or carrying out manual, hands-on tasks. We’re really looking forward to welcoming the teams to the farm to join us on the build in the weeks ahead!
Neolithic House project week 6
Week 6 of our Neolithic House project and we reflect on our use of bone tools and some future experiments we’d like to do!
Week 6 of our Neolithic House project and we are busy working on thatching and erecting the end walls of the structure. Here, our Archaeologist Claire Walton looks at some of the tools we’ve been using along the way…
The Stone Age…. or should that be the Bone Age?
One thing’s pretty clear: we revere what’s left, not what’s absent. Neolithic tools are a good example of this. The popular and skilled art of flint knapping is all about the cutting head of the tool. Where are the ‘handle hewers’, sitting in circles taking notes and carefully honing their skills? It seems the wooden handle gets left in the (woodwormy) dust. Obviously the durability of flint over wood in the archaeological record creates this paradigm. In the absence of material traces, experiments can be very helpful. You might think that because the axe head is relatively useless without being hafted onto a handle that there would be experimental archaeologists the world over studying what wooden handles might have been like, but stone trumps wood every time in the fascination stakes, it would seem!
The same goes for bone tools. Because bone is an organic material, evidence of tools is far less frequent. However, it was readily available to any community, does not need to be obtained by trading, is durable and multi-shaped offering many options. The range of tools and objects created by the archaeological technician Wulf Hein, (see below) demonstrate the range, from awls and chisels, to needles, pins and even a flute. I echo the sentiment of other archaeologists when I say it should be re-named the Bone Age, not the Stone Age.
Image (C) Anke Udelhofen
Our original tests used bones already on site, which were probably a bit brittle and aged for our purposes. They were good enough to prove that the concept works. Now however, the plan is to take the practical experience we have gained, combine it with pre-existing academic research and formulate a more refined research question. In other words, take something experiential, and develop it into an experiment. (if you read last week’s post, you’ll know what I’m talking about!)
Clearly, to replicate the actions of bone tools from the past, we need our bones to have come from animals whose diet and lifecycle mimics that of the Neolithic. Our new bones have been kindly donated by Knepp Castle Estate in West Sussex, famous for their rewilding project.
Because I’m an archaeologist and I like digging bones out of the ground, I buried them when they first arrived - this normally does a fast job of removing the last bits of fat and goo, but it’s been too cold, and on excavation last week, they proved to be still rather ‘fresh’ ( ie they really stank!) We’ve explored a few ways of speeding up the defleshing process… including jet washing!
Here’s a mammoth I dug up earlier…..
I know, it looks like it’s come from a hairy Siberian elephant but it’s actually a cow femur.
Hopefully with some good planning and help from our partner UCL, we can begin to think about a really meaty (sorry!) project to get out teeth into (sorry!).
Neolithic House Project Week 5
As we reach week 5 of our Stone Age house project, and the thatching marches on, Butser Archaeologist Claire Walton reflects on experimental archaeology and what it’s all about!
As we reach week 5 of our Stone Age house project, and the thatching marches on, Butser Archaeologist Claire Walton reflects on experimental archaeology and what it’s all about!
What the heck is experimental archaeology anyway?
The answer is, the most fun a person can have. Lighting fires and melting stuff, wrestling with goo, weird smells and bits of animal, making and building things like our Neolithic house, all in the name of research. It’s sort of thinking about the past by doing, rather than doing by thinking about the past, if you see what I mean.
The original remit of Butser Ancient Farm was to conduct empirical experimental research, and included Peter Reynolds’ work in constructing Iron Age roundhouses. The Horton house continues this theme of thinking experimentally about architecture and construction techniques, in the immediate term exploring materials, consumption of resources, time and technique. In the long term, we can study the wear and tear on the building, and therefore its lifespan.
I use the word ‘experimental’ loosely. Unless there is a sound methodology, with strict controls and parameters inside which you will conduct your research, the fun I describe above often ought to be classed as ‘experiential archaeology’. Here’s a good explanation for those seeking clarification on the distinctions between experimental and experiential.
The building process has of course provided opportunities to carry out this less formalised, more individualistic ‘experiential’ archaeology. Make no mistake, I worship at the altar of academia, but I also believe experiential archaeology is the cornerstone out of which many good, serious experiments are born. The flintstone-esque bashings which took place at the start of our construction project have proved the instigation for some further, more careful examinations of bone tools and next week’s blog will look at plans for these experiments in more detail.
And in my final support of the experiential, I think it is important to point out its wider benefits. Society is now beginning to recognise the importance to human health and wellbeing from spending time in the outdoors, doing tasks such as learning creative crafts and skills – things that please the heart as well as the mind. Experiential archaeology is the most fantastic way of doing all those things. It might ultimately be good for the world of archaeology, but it’s also good for the human soul.
Neolithic House Project Week 4
An update on week 4 of a our Neolithic House project… the thatch has arrived!
This week the thatch has arrived and we’ve wasted no time in starting this part of the building process. Our Archaeologist Claire Walton has the below update!
As I drove to a meeting on Wednesday, a lorry loaded with thatch passed me going in the opposite direction and my colleague Trevor and I both excitedly yelled “that’s our thatch!!” I knew by the time I had returned to the farm a few hours later, that there would already be thatch on the roof, and I was right. In order to work out what size each ‘bundle’ should be, we had to have a little test drive. (well, that’s what my very enthusiastic boss told me anyway)
In the absence of archaeological evidence for the roofing material, we have turned to the landscape in which the house was found, and chosen water reed. We’ve got the expertise to work with it, and it provides a reliable, warm, watertight space which is so critical to our school education and events programme. In truth, a house can be thatched with all sorts of things, from straw and reed, to the more unusual heather, sedge grass, turf and even seaweed.
Water reed can last up to 50 years, so there’s a good chance the life span of the roofing material is actually longer than the timbers of the structure itself! With the production of reed for thatch having shrunk to a very small industry in the UK, most reed is grown in Eastern Europe. We’ve chosen a batch which has been cut by hand, which will give us a much more authentic appearance and will not look too groomed or neat at the ends.
We estimate something in the region of 80-90 days of thatching ahead of us. I can see an office sweepstake coming on as to whether we get that done ahead of schedule, like the rest of the building.
Wessex Archaeology have joined us again this week, grabbing the unique opportunity to carry out a technique called photogrammetry, on what is currently still the skeleton of a building.
This involves taking a huge number of photos which are ultimately stitched together using some techy wizardry, to create an amazing image of the building which can be viewed in 3D from lots of different angles. Apologies to any techy wizards out there, because I’m sure there’s a more sophisticated explanation than that! Personally, I like that it is used not only by archaeologists for mapping of large and complex sites, but it can also apparently be used by meteorologists to measure wind speed of tornadoes in the absence of other data – wow!
Neolithic House Project Week 3
An update on week 3 of our Neolithic house project!
After a brief hiatus over the Christmas break we are cracking on with our Neolithic House build. Here’s an update from our archaeologist Claire Walton about the latest developments…
Despite Mother Nature’s best attempts to thwart us, the construction project has moved on apace, with the structure looking a lot more like a building now.
We’ve installed the main purlins and the ridge poles which has given us a real sense of the shape of the house. In line with all things Neolithic, we’ve kept it low tech. That means installing these poles without the use of mechanical crane. By jacking it up on a simple scaffold frame and lots of hauling on ropes, we levered our ridge poles into place. Everyone including our office staff were eager to lend a hand. Muscles bulged, eyeballs popped and that was just the bystanders.
With the ridge on, we can see a quite distinct curve along the roof line. In our case, this feature was the inevitable product of using an A-frame design to construct a building which narrows significantly at one end. The pitch of the roof has to remain the same throughout in order to retain the necessary 45 degrees slope for our thatch. Any shallower and the thatch’s ability to shed water is compromised. The only way to avoid this is to curve the ridge so it comes down to meet the apex of each of the principal A-frames as they gradually reduce in size towards the narrow end.
After we had finished congratulating ourselves on how brilliant it all looked, it began to dawn on us that you can see this same technique applied in Viking longhouses in particular, ostensibly for structural strengthening purposes. Perhaps our Neolithic house is evidence that this concept may have been utilised much earlier than previously thought?
Reconstructed Viking house in Ale north of Göteborg in Sweden. Photograph: Sven Rosborn (source)
With the ridge in place, we can finally begin to lay on the rafters. And with rafters come the hazel batons which are tied on horizontally, providing the bed onto which our thatch will sit.
Although we have already tackled some simple carpentry in this project, we are still very reliant on cordage to provide the lashings holding rafters, purlins and batons securely in place. In the Neolithic landscape we’d have been able to source the necessary materials to make cordage by stripping the bark of the Lime tree (Tilia cordata). Soaking or ‘retting’ these stripped fibres in water over a period of weeks, dissolves the pectin and cellular tissues that surround the bast fibre bundles, leaving you with slightly smelly (!) but very useful, flexible fibres. For a range of practical reasons, we have opted mostly for sisal. It’s still a natural, plant fibre but critically it can be obtained in the large quantities required in the middle of winter.
By next week, we should have installed the porch feature, meaning the skeleton of the building will be complete. Then the monumental task of thatching will begin in earnest. This could last 6 weeks, depending on what the weather throws at us. I wonder if we will last that long?
Blog archive
- February 2026 5
- January 2026 6
- December 2025 2
- November 2025 2
- September 2025 1
- April 2025 2
- February 2025 1
- January 2025 1
- November 2024 2
- August 2024 1
- July 2024 2
- May 2024 1
- November 2023 1
- October 2023 1
- September 2023 1
- August 2023 1
- July 2023 1
- June 2023 2
- May 2023 2
- March 2023 1
- February 2023 1
- December 2022 1
- October 2022 1
- August 2022 2
- April 2022 1
- March 2022 2
- February 2022 1
- January 2022 1
- December 2021 2
- November 2021 3
- October 2021 2
- September 2021 5
- August 2021 2
- July 2021 3
- June 2021 3
- May 2021 2
- April 2021 4
- March 2021 1
- November 2020 1
- October 2020 2
- August 2020 1
- March 2020 4
- February 2020 4
- January 2020 3
- December 2019 3
- November 2019 1
- October 2019 1
- September 2019 1
- August 2019 1
- July 2019 6
- June 2019 3
- April 2019 2
- March 2019 3
- February 2019 2
- January 2019 1
- November 2018 1
- October 2018 2
- September 2018 3
- August 2018 4
- July 2018 2
- June 2018 2
- May 2018 2
- March 2018 6
- February 2018 1
- October 2017 1
- September 2017 5
- August 2017 4
- July 2017 3
- June 2017 1
- May 2017 1
- April 2017 3
- March 2017 2
- February 2017 3
- January 2017 1
- December 2016 2
- November 2016 1
- September 2016 1
- August 2016 2
- July 2016 2
- June 2016 3
- May 2016 2
- April 2016 1
- March 2016 2
- February 2016 1
- January 2016 3
- December 2015 2
- November 2015 1
- October 2015 1
- September 2015 2
- August 2015 1
- July 2015 2
- June 2015 2
- May 2015 3
