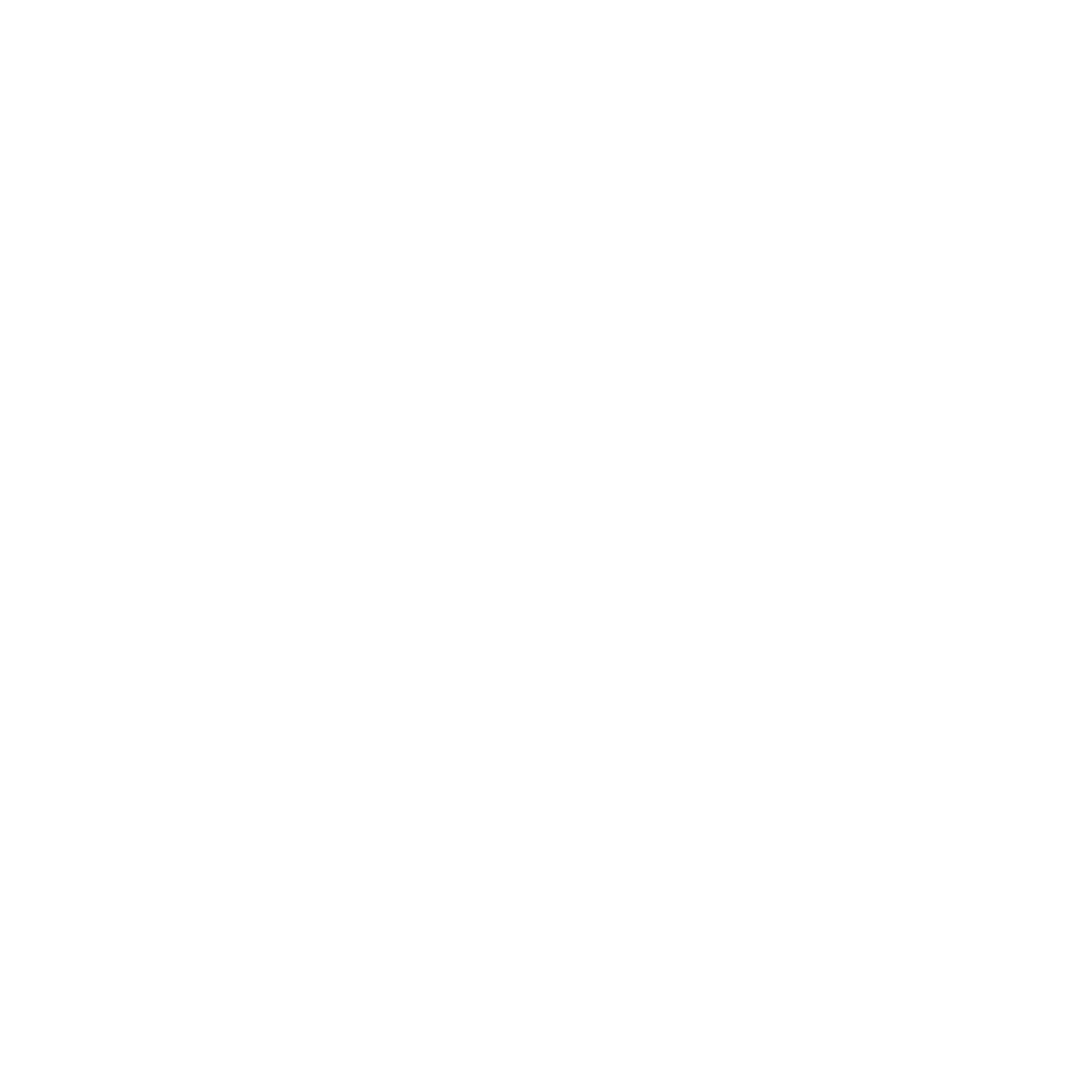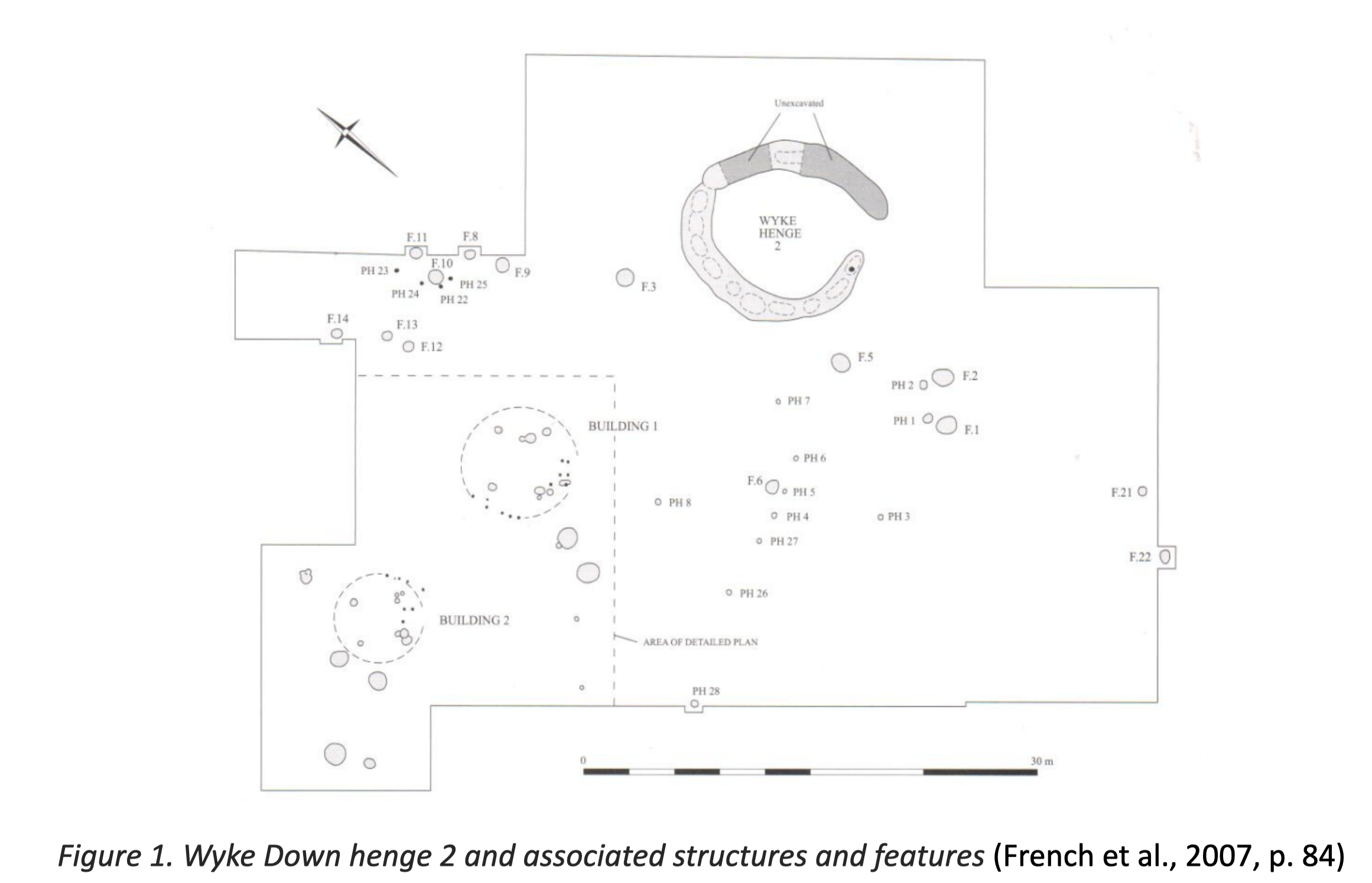From posthole to house – the experimental building process
As we prepare for our next Neolithic Building project, Experimental Archaeologist Therese Kearns describes the process and thinking behind researching and preparing for an experimental build here at Butser.
Over the last fifty years, experimental building construction has been a key part of the work at Butser Ancient Farm. When the Butser Farm project started, the focus was mainly on the Iron Age and Romano-British periods; however, over the last two decades, the chronology of the Farm's building projects has been extended and now includes interpretations of structures from the Neolithic to the Anglo-Saxon periods. Our buildings are all based on archaeological ground plans, and one of our main challenges is translating a two-dimensional, partial ground plan into a three-dimensional structure.
Having the opportunity to 'reconstruct' prehistoric buildings is very special and we are always mindful of the impact that our interpretations might have. It's also a considerable investment and we take the journey from ground plan to finished building thoughtfully and carefully. The planning phase is one of the most critical parts of that journey, and each project we undertake comes with a different suite of evidence to work from.
We are currently planning our next project, which will focus on a late Neolithic building excavated on Wyke Down, near Cranbourne Chase in Dorset.
We were very excited when we first encountered the evidence for this structure because not only is there posthole evidence, but also a substantial amount of walling material and some very special pottery.
The site was excavated by archaeologist Martin Green, who has uncovered numerous important sites and monuments within the prehistoric Wessex landscape. At Wyke Down, evidence of two structures, 'Building 1' and 'Building 2', along with a henge monument – Wyke Henge 2 (fig. 1) were uncovered and it's likely that other features lie beyond the excavation area.
We will focus on 'building 1', the ground plan (fig. 2) of which includes an internal rectangular setting of four posts (postholes 12-15) covering an area of around 3.25 x 4 m. To the east, a smaller rectangle of four postholes suggests an entrance on the same alignment with a similar feature in building 2 and with the entrance to Wyke Henge 2. To the west an arc of five small postholes (36-40), may be part of an outer wall. The site sits on a slight east/west slope so we presume that much of the posthole evidence on the eastern side has been lost to the plough over time. When a circle is extrapolated from the centre of the large rectangle element to include the outer arc of posts and the entranceway, it suggests a structure of around 8m in diameter. However, the structure wasn't necessarily circular, so one of the challenges will be deciding what form it might have taken. To help us with this, we will look to contemporary evidence from other sites to help us build a better picture.
Charred material recovered from the structure's post pipes has been radiocarbon dated to 4203 +/- 33 BP – late Neolithic (French et al., 2007, p. 84), and more radiocarbon dating is currently underway.
A substantial amount of walling material was recovered from some of the postholes. This kind of evidence is rare from structures of this date and can tell us a lot about how the building might have looked and what it meant to the people who built and maintained it. Experts at the University of Cambridge have recently studied this material. Their results show that three different chalk-rich fabrics were in use, possibly in different parts of the structure. Some fragments retain the impressions of fine wattle likely to be either reed or willow (fig. 3), while others have incisions on the outer surface which may be part of a decoration. Several layers were built up over time, suggesting that care was taken to maintain the walls (French, 2023).
Finds from the postholes also included fragments of Grooved Ware pottery (fig. 4), a flat-bottomed form with grooved decoration. It is thought to have originated in Orkney and circulated throughout Britain and Ireland in the third millennium BC. The Grooved Ware phenomenon is associated with distinct forms of architecture, including timber circles and large four-post arrangements (Smyth, 2014, p. 318), similar to what we have at Wyke Down. This pottery evidence is vital for our interpretation as it allows us to compare with other 'Grooved Ware' sites, many of which appear in Ireland (see for example, Eogan & Roche, 1994).
Over the coming weeks, we will continue to research other sites of similar dates to gain the fullest possible picture of what this building might have looked like. One of the biggest challenges will be the roof, which is always speculative for structures of this period. We will also decide what materials to use and attempt to recreate the walling material using the results of the Cambridge analyses as our starting point.
The entire project will be documented on Butser Plus, so join us there to follow this exciting journey and discover what a late Neolithic' Grooved Ware' house might have looked like!
References
Eogan, G., & Roche, H. (1994). A Grooved Ware wooden structure at Knowth, Boyne Valley, Ireland. Antiquity, 68(259), 322–330. https://doi.org/10.1017/S0003598X00046627
French, C. (2023). Wyke Down Site 2 (199): Micromorphological analyses of selected plaster/daub/cog samples from the late Neolithic settlement.
French, C., Lewis, H., Allen, M. J., Green, M., Scaife, R., & Gardiner, J. (2007). Prehistoric landscape development and human impact in the upper Allen valley, Cranbourne Chase, Dorset. McDonald Institute Monographs.
Smyth, J. (2014). Tides of Change? The House through the Irish Neolithic. In D. Hofmann & J. Smyth (Eds.), Tracking the Neolithic House in Europe: Sedentism, Architecture and Practice (pp. 301–327). One World Archaeology Springer.




